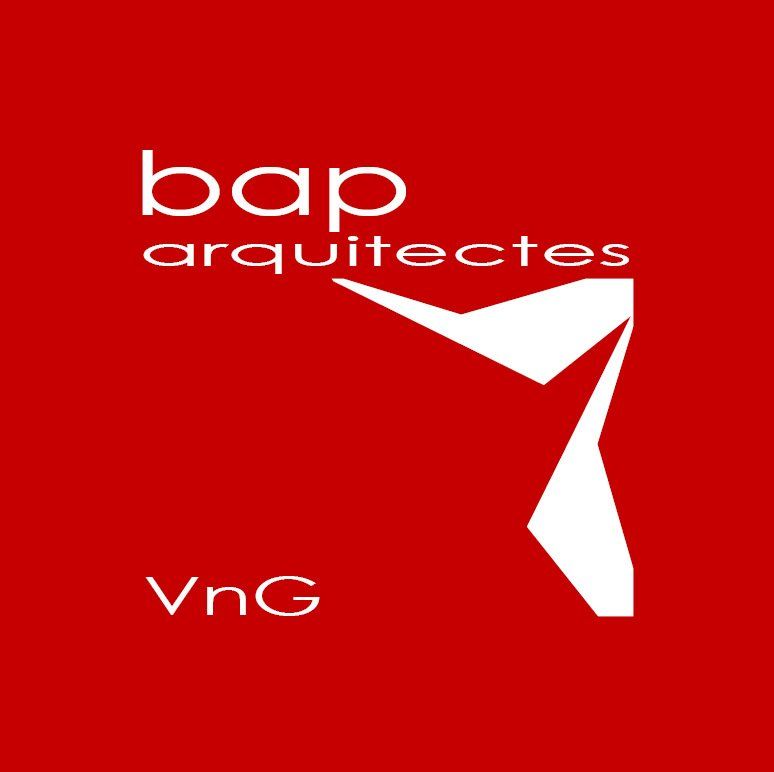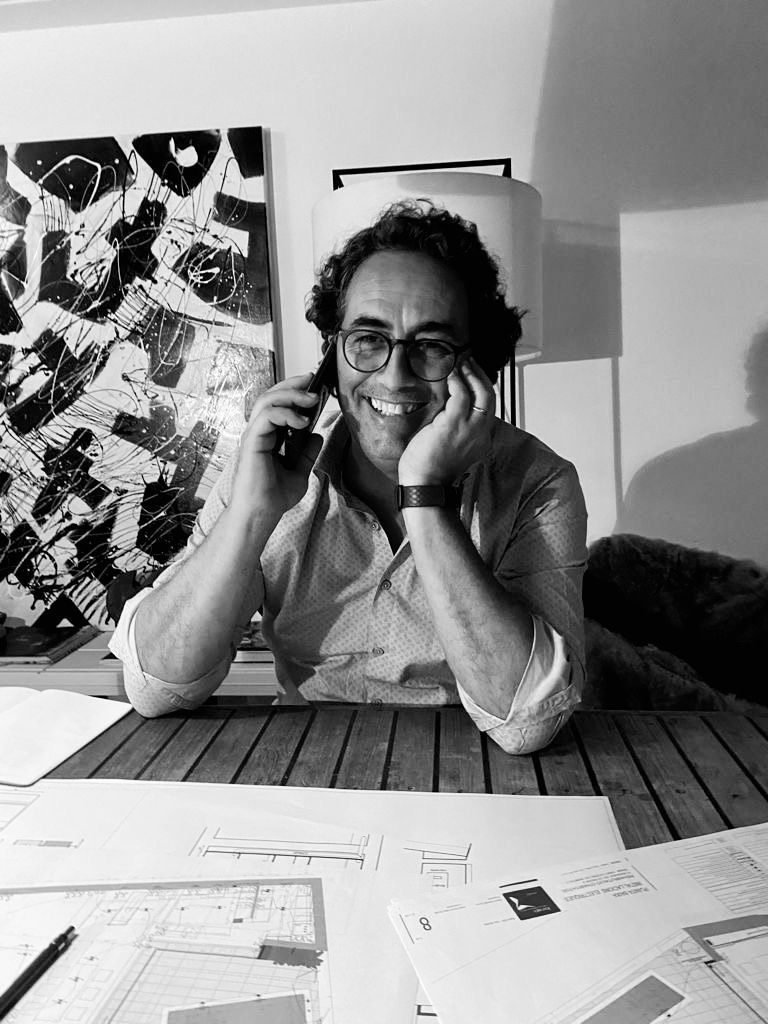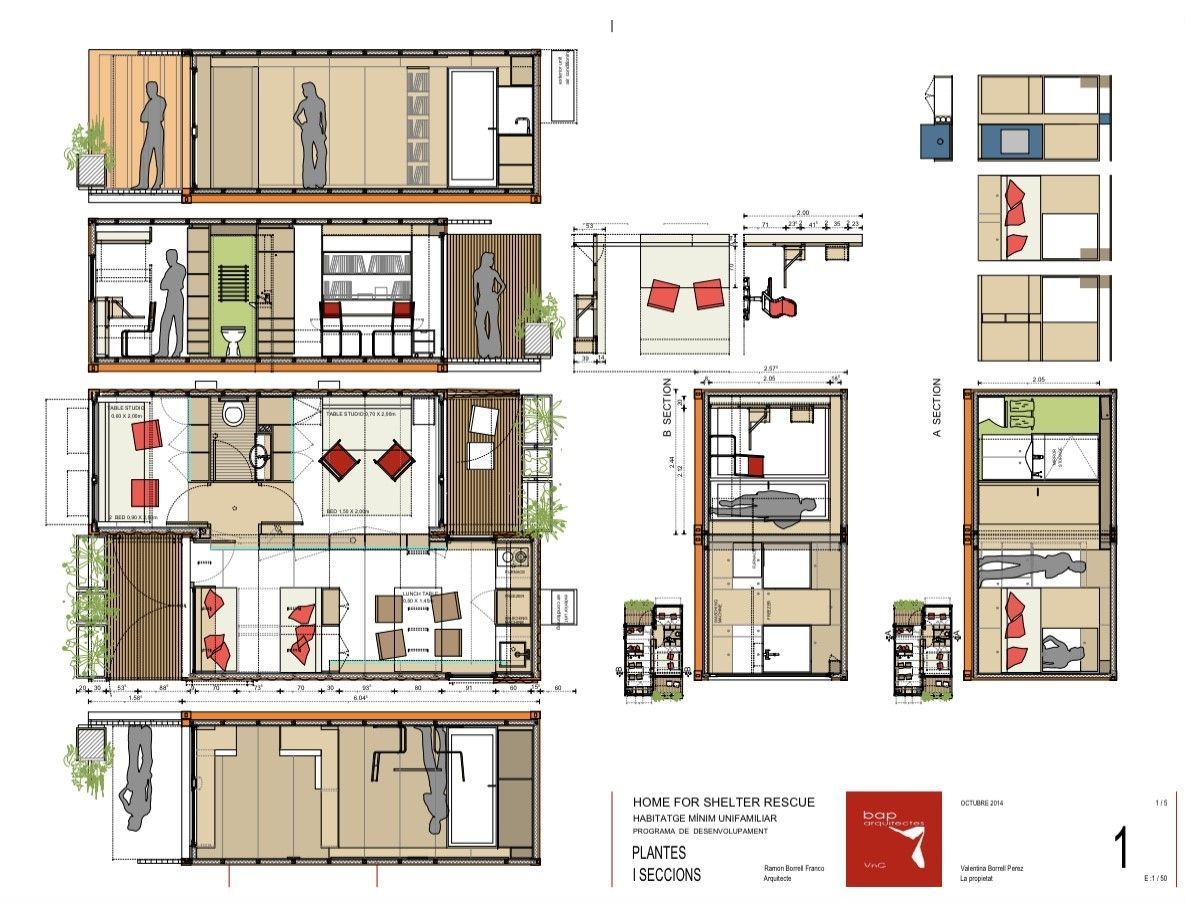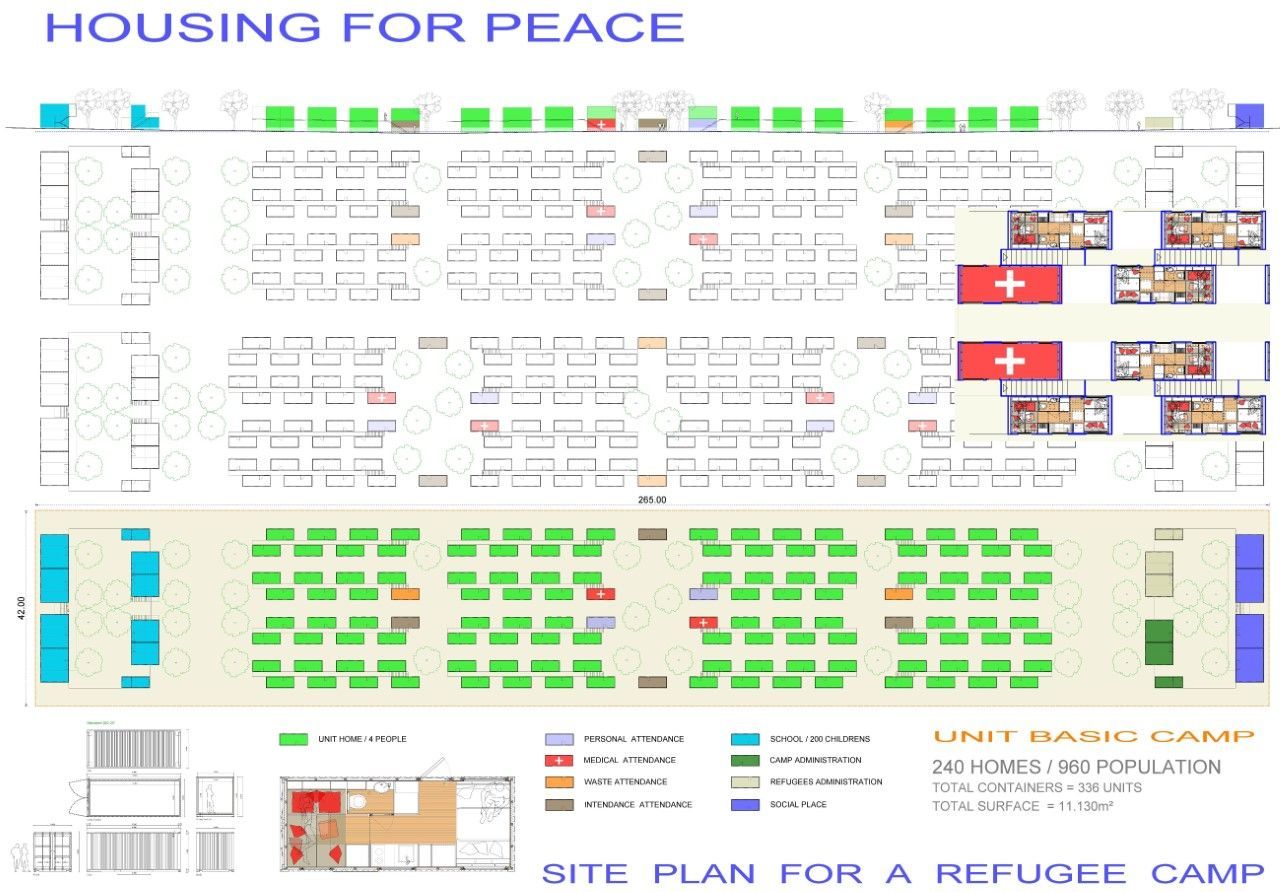ARCHITECTURE STUDY
Improving people's living conditions is our priority,
adding value is our goal
bap arquitectes is an architecture studio in Vilanova i la Geltrú, with Ramon Borrell architect as creative director, with extensive experience in the public and private sectors. We work to develop each project tailored to the client, accompanying them throughout the decision-making process.
We offer a quality service, with architectural, economic and environmental coherence.
We are backed by a 25-year track record, creating customized living spaces, with dedication, effort and vocation.
SERVICES
Design of single-family homes, multi-family buildings and residential areas
We offer a comprehensive service, based on cost optimization and quality in details.
We create spaces that reflect the vision and needs of their future inhabitants, we work hand in hand with them, from the design stage to construction, to ensure that every detail is carefully planned and executed.
Our responsibility for what is built is established in the Building Law and extends until the tenth year, from its completion. We have contracted a Ten-Year Civil Liability Insurance with the Architectural Insurance Company of Spain.
Management and coordination of the technical and administrative aspects of the housing construction process
With close attention, our goal is to obtain the complete satisfaction of our clients.
We specialize in comprehensive rehabilitations. We are passionate about giving new life to existing buildings while preserving their historical and architectural value, adapting them to current needs.
Architecture projects - Comprehensive renovations - Design of commercial premises - Health and safety studies - Construction management - Segregations and horizontal divisions
We adapt to market changes and trends, always meeting the requirements of functionality, quality, sustainability and design.
We design spaces that focus on people and their quality of life. Sustainable projects with which we feel in balance with the environment.
Project Management
We carry out global management of the technical and design aspects, as well as all administrative procedures.
We accompany our clients throughout the construction project process: initiation, planning, execution, monitoring and completion.
We select, coordinate and direct the industrialists and suppliers involved in the work and we ensure that the project is developed perfectly until its completion.
Feasibility and Budget
First step to be able to turn your idea into reality and start a new project, both to build from scratch and to improve a building that you want to give to a broader use.
Preliminary draft
Design proposal, which allows you to see the interior and exterior volumes and spaces from a descriptive memory, respecting the initial budget and energy efficiency, working and evaluating the different possible options.
Project and License of works
Technical document, endorsed by the College of Architects with the accreditation of compliance with the CTE and relevant urban planning regulations, composed of plans and reports that have as their purpose the development and design of the building, but it is also a legal document in which bap arquitectes assumes a series of responsibilities that guarantee future security.
Procedures with the relevant City Council on behalf of the client to obtain the construction license.
Works and Construction Management
Execution of the designed project and established work plan.
- Construction management.
- Selection of personnel.
- Training and training of personnel.
- Supply of equipment and tools.
- Reception and control of materials.
- Control of work.
- Quality control.
- Application of the provisions of the health and safety programming.
- Management of you hire.
Ramon Borrell
creative director
I am an architect trained at the Higher Technical School of Architecture of Barcelona (ETSAB-UPC) and I have been a member of the College of Architects of Catalonia since 2001, I have a Master's degree in project management from EADA in 2017. I speak Catalan, Spanish, French and English.
I put my soul and imagination into every assignment I work on, bringing creative ideas to life. I am specialized in coordinating teams of professionals to make projects a reality.
In 2000 I began my professional career at the service of the public administration as a municipal architect of Canyelles, a position that I continue to hold today, combining it with my private office.
With the creation of my own studio, I developed my true vocational path, counting on the collaboration of a team of good professionals with great human quality.
PROJECTS
Private Work
Renovation of a single-family house in Sant Vicenç de Montalt
-
Local design for Vilanova i la Geltrú business center
ButtonWe find a kitchen from the 70s, where it may be necessary to eliminate several collapses of
-
Anteproyect multi-family building - Canyelles
ButtonPreliminary draft residential and commercial area Torredembarra
-
Commercial office in container - Varador 2000, SL - Arenys de Mar
ButtonTerramar Sitges Hotel Preliminary Project
Public work
Social Work
Refugee housing
The increase in social conflicts and the growing impact of natural disasters on the most disadvantaged societies make it urgent to work to guarantee their physical refuge and safety, in the face of the devastating exterior.
Basic social housing
We want to implement a model of basic social housing that is prefabricated, exportable, combinable, expandable, energy efficient, adaptable to the needs and/or possibilities (initial and future) of both the people and the government that administers it, and economically sustainable.
It is a two-way solution and, therefore, satisfactory for both parties, producing profound changes and benefits for society as a whole.
Refugee camp
Let us return value to society, putting our talent as architects at the service of all those people and families who have lost everything in a natural disaster, or have been forced to move to survive and obtain a qualified and meaningful space that allows them to live with dignity and develop in an integrated way with their society and personal sense of belonging.

"Professionals who know their work in detail. Thank you for your advice."
Carles P.
Google Reviews *****
Google Reviews *****
"Very happy with the service. Congratulations on the professional work!"
Marc G.
Google Reviews *****
FabuFit
"Great professionals and better people. A pleasure that you can count on us for your projects. Hugs and for many years to come."
Oriol B.
Google Reviews *****
YesSuits
"Very happy with the patience and professionalism. Communication and understanding what you really want is of utmost importance when it comes to your home. Expectations more than met. Thank you very much."
Montse V.
Google Reviews *****
Button
"As a surveyor I work with them, great specialists and professionals."
Mariano L.
Google Reviews *****
Button
"They have done a good job and easy treatment."
Pau D.
Google Reviews *****
Button
"Great professionals and excellent collaborators of ours, we hope to continue counting on you."
Alba M.
Google Reviews *****
Button
"Highly recommended! They are very professional in their work, they have very good ideas and they helped us a lot with our renovation project, we were very satisfied!"
Cristina M.
Google Reviews *****
Button
"Great professionals, totally recommended. Throughout the process they are available and keep the client informed of all the details of the project."
Nani M.
Google Reviews *****
Button
Shall we talk about your project?
Do you have any question? We are here to help you. Send us a message and we will get in touch.



















































































